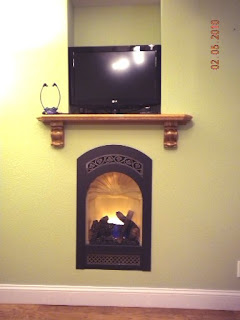First off - weird thing with font colors. I emailed draft and then finished it on the blog site. It won't let me change the font universally. Weird.
One of Eiko's new favorite places. As she gets bigger, it's gonna be harder to turn around. I also think she likes it because she knows Joey can't follow her up there.

We're down to the nitty-gritty, the finishing bits. However, I think these are exactly the things that will demonstrate the house is not "builder-grade", not standard, but special. Pride of ownership is very big, and the extra touches are not for the house sale - that's 15 to 20 years from now. They are because we deserve finished. We deserve beautiful. And L has done a spectacular job
This shows the trim that will eventually be on all the windows and doors, but also to show the lovely warm color in the kitchen.

This is the baseboard at edge of French door. I love how the dark accent trim defines each area.

The base shoe is not attached yet but this is what it will look like.
The additional baseboard treatment at arches. Provides extra protection, looks good and hides the non-levelness you can encounter with old houses.
What L's been working on for the last two weeks. It's really well-done with excellent finishing details.
The curved base pieces, called corbels, were pre-carved and about $40 each. The rest of it is built from scratch, plywood, bits of molding round the edges. He designed, assembled, stained and varnished it.
These are the sort of finishing details that set it aside from "builders grade" - standard stuff in new homes. The trim above and below the shelf itself.
And, oh yes, the French doors. After 15 years, they have a finished edge around them, and it really makes the doors POP.
Yes, it's shameless promotion. I've never been so proud and amazed at the workmanship L put into this project. I hope sooner or later, he stops long enough to relax and enjoy it.
 Nevertheless, L continues to work on door and window trims and fine-tuning much of the finish work. Today, he was THIS close to finishing the trim on the French door, only to find out the last piece did not quite fit. This will need final paint and the final piece of trim, but it looks very good. I should get better pix than this, which was at dusk and so hard to gauge light value with the camera.
Nevertheless, L continues to work on door and window trims and fine-tuning much of the finish work. Today, he was THIS close to finishing the trim on the French door, only to find out the last piece did not quite fit. This will need final paint and the final piece of trim, but it looks very good. I should get better pix than this, which was at dusk and so hard to gauge light value with the camera.














































